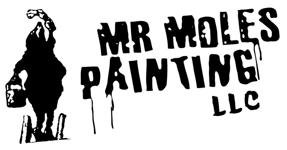Mr. Mole’s Painting was thrilled to be selected to undertake the challenging project of installing commercial epoxy flooring at the Clearwater County Jail in Bagley. We recognized the importance of completing the project in a timely and efficient manner, and we worked closely with the jails' staff to ensure that everything went smoothly.
Over the course of the first three days, tiles were removed, and the concrete floor was ground using rotary and hand-held grinders equipped with vacuum-assisted dust shrouds. Our team used the RHINO Electric Floor Grinder with hard PCD diamond bits. This floor grinder removed surface imperfections, creating a smoother surface for the application of the epoxy floor coating. On the fourth day, Seal-Krete® Epoxy-ShellTM 1000 EPL, chosen by the client, was applied. Finally, on the fifth day, loose paint chips were scraped away, the area was swept and vacuumed, and a Poly-Shell 8000 clear coat was applied.
On Day 6, the area was fully opened for employees and inmates. The existing floor tile was removed, and debris was disposed of in a dumpster provided at no cost to Mr. Moles Painting. The scope of the 7-phase project was adjusted as needed for the jail, its employees, and inmates. Mr. Mole's team was ready and equipped to handle the scope of this commercial epoxy flooring project. By dividing the project into phases, we decreased the amount of disruption to the jail while we worked.

Phase 1 included a stairwell, laundry room, two huber rooms, huber sleeping quarters, huber locker room, sally port, and hallway 4, totaling 1478 sq. ft.
Phase 2 included a rec room, sally port, booking room, bathroom, medical room, medical closet, and hallway 3, totaling 1157 sq. ft.
Phase 3 included holding 1, holding 2, A-block cell, property room, and hallway 1, totaling 956 sq. ft.
Phase 4 included B-block cells 1-4, day room, and hallway 5, totaling 814 sq. ft.
Phase 5 included C-block cells 1-2, C-block dayroom, D-block cells 1-4, and D-block dayroom, totaling 1044 sq. ft.
Phase 6 included E-block cells 1-2, E-block dayroom, F-block dayroom, and F-block cells 1-2, totaling 816 sq. ft.
Phase 7 included a canteen, visiting rooms, lobby sally port, hallway 8, and sheriff bathroom, totaling 546 sq. ft.
We are thrilled to report that our team of professionals achieved an outstanding result with this commercial epoxy flooring project. Our team takes pride in the excellent outcome. We are committed to delivering high-quality results on every project we undertake, and this accomplishment is a testament to our dedication and expertise.
Despite the challenges of working in a jail environment, we were able to carry out the installation with high professionalism and precision, and we are proud of the finished product. It was an extremely rewarding experience, and we are grateful for the opportunity to have been a part of this important project.
